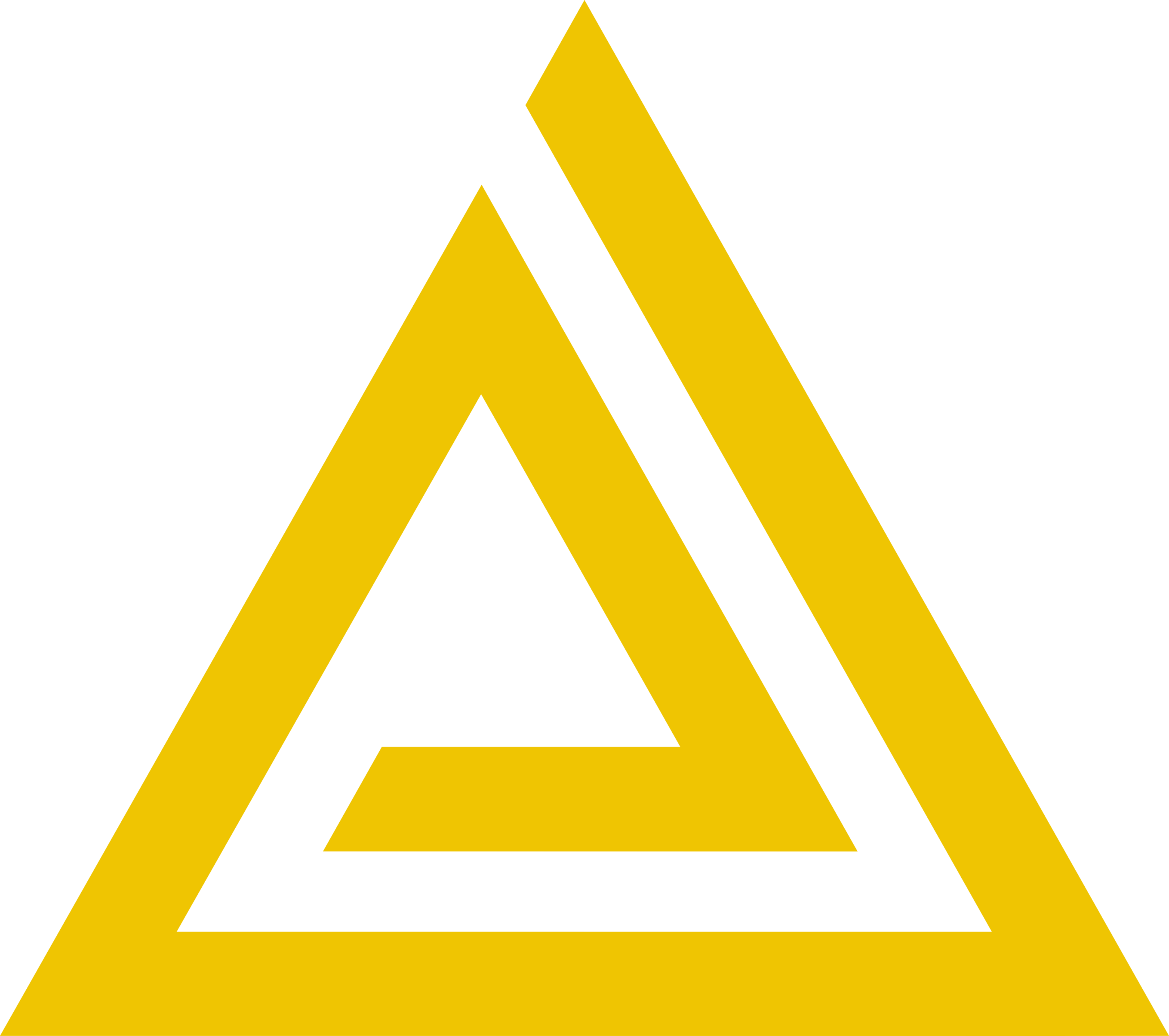As-Built Drawings & CAD Drafting:
Transform your ideas and existing spaces into detailed blueprints with precision and expertise.
Our team of experts specializes in building measurements using Bosch laser technology and Autodesk CAD software to generate as-built drawings that meet industry standards, ensuring the highest level of accuracy.
Whether it’s a residential or commercial project of any scale, we collaborate closely with designers, architects, business owners, contractors, fabricators, realtors, and homeowners to provide detailed drafting services tailored to their specific needs. Our services include but are not limited to:
- Realtor Property Listings: 2D Floor Plans and Area Calculations compliant with ANSI / BOMA standards.
- Permit Drawing Packages: Familiar with the requirements of most municipalities in Metro-Vancouver and the lower mainland, covering projects such as Secondary Suites, renovations, basement finishing, laneway houses, or commercial properties.
- Food and Safety Drawings: Compliant with Fraser Health or Vancouver Coastal Health regulations.
- Occupancy Permit Drawings: Including change of occupancy classification or occupant load calculations.
- Outdoor Patio Permit Drawings: Design layouts for restaurant outdoor seating areas.
- Child-Care Daycare Drawings: Meeting the requirements of CCLR, Fraser Health, or Vancouver Coastal regulations.
- Shop Drawings Drafting: Accurate shop drawings set for sidings, windows and doors, railings and more.
Accurate and timely as-built drawings enhance the renovation process, expedite subcontractor onboarding, and streamline the permitting process, adding significant value to your project.
Trust us to deliver precise drawings that propel your project forward.


